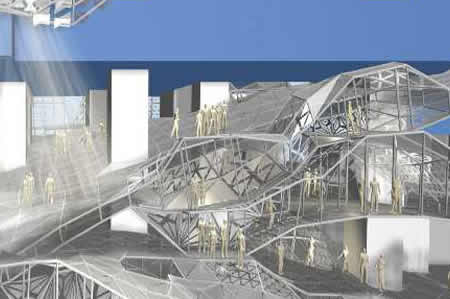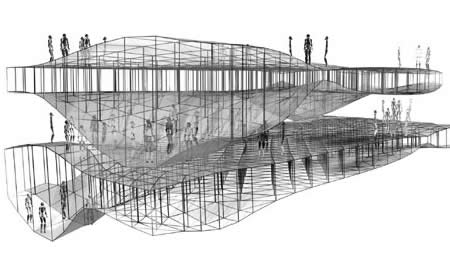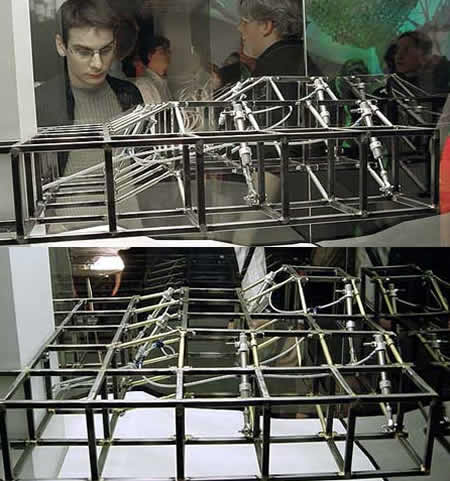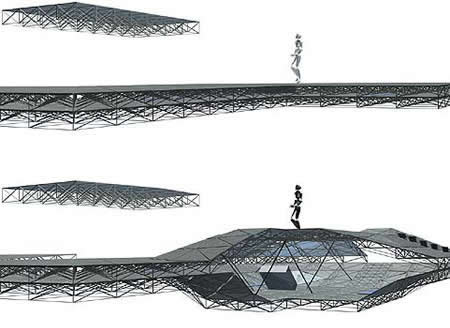
Following on from some of the ideas in the previous post Topotransegrity designed by Robert Neumayr explores how a responsive architecture can be introduced in public spaces challenging long-held assumptions about architecture as a passive arrangement It investigates todays networked ways that enable architecture itself to operate as an intelligent interface that connects spaces, users and performance criteria In real time and the impact such spatial configurations have on urban space and urban public life.

Topotransegrity is a kinetic structure, which constantly evaluates Its surroundings and reconfigures according to these changing conditions. It is a generic responsive structural system, which adapts to isolated spatial requirements. The structure is capable of various transformations, which range from small-scale surface articulations to large surface deformations, which can generate temporary enclosures. Such a responsive structure can multiply. Intensify and vary the potential uses of public spaces, which usually rely on external intervention to host new activities. Sensors, input devices and wireless networks are integrated into normally dead building materials to transform architectural space into complex intelligent operating systems.

The programme mode automates the basic functions of the structure. Directly related to the specific event schedule of its environment It drives the generic transformations, initiating and locating the deformations that control the access and the circulation within the public spaces. It also generates small emergent temporary spaces, which host ancillary programmes related to ongoing events. Finally it enables certain tiles of the structure's sheared surface to pivot and thus allow for temporarily different degrees of transparency within the structures spatial arrangement

The crowd mode responds in real time to the movements and behavioural patterns of the visitors within the structure. It Influences the size, orientation and development of the temporary enclosures, previously established by the programme mode. Finally it affects the orientation of the surface's tiles, based on the positions and sizes of the visitor crowds.

Finally the memory mode records, on a long-term basis, the paths and motion patterns chosen by Individual users, influencing the surface topography by indicating and levelling the most frequented parts. It defines the actual width of circulation spaces, temporary level connections, entrance areas and thresholds according to the number of visitors at every point in time during the period of use.

These three parallel modes of operation run simultaneously and add up to the structure's complex, unpredictable user-dependant spatial configuration. The constantly changing three-dimensional space envelope interacts with its visitors in a permanent feedback loop, where the users reactions to spatial adaptation are fed back into the system to in turn update the spatial arrangements and individually customize the built environment to requirements at any given moment for any given pattern of use.

